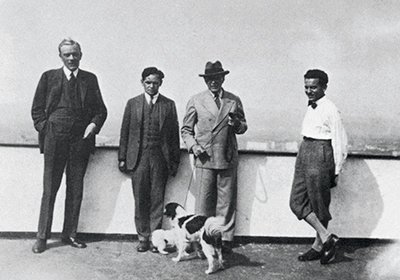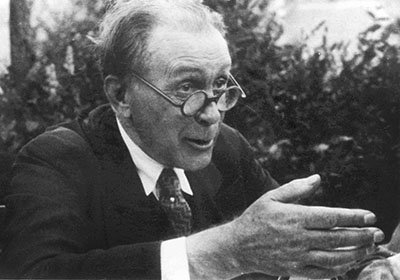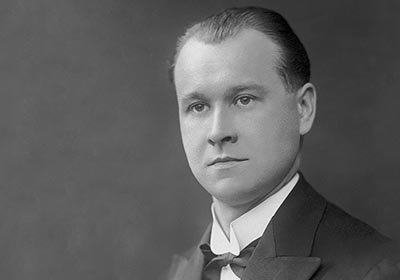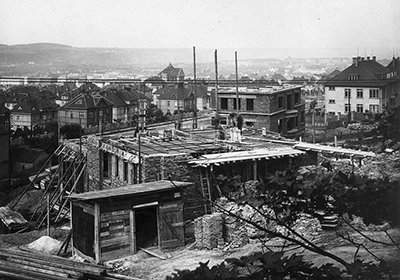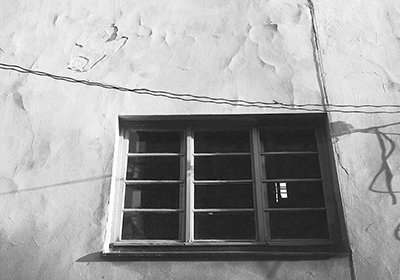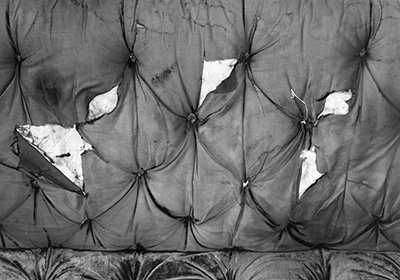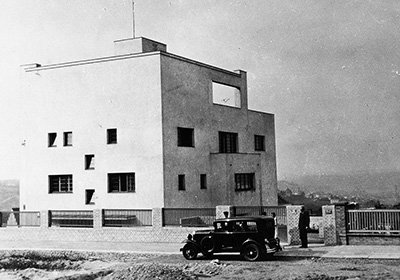Architecture
Exterior
Garden
The Position of the Villa

Interior
Loos worked in a highly creative manner with many differing compositional schemata and principles, all of which he regarded as essential and tested by architectural practice. In contrast to later, overly complex interpretations of Loos's ideas of domestic architecture, the procedure for his creative work was extremely simple. Loos always tried to create a domestic environment in which the individual would feel comfortable and satisfied. Among the indicative characteristics of Loos's interior designs are symmetry, the use of refined materials, and graded changes in elevation between individual spaces.
Raumplan
Loos's original conception of the interior, the Raumplan (literally 'spatial plan'), put forth a "nnew spatial conception for living spaces, not on a single level (...) according to floors". Its essence lay in the dramatic gradation of levels for individual spaces to match their function or symbolic importance, all composed around a central staircase. Not only does the Raumplan allow for the mutual visual connection of spaces and play with spatial illusions, but it also implies the maximal use of the house's interior volume. The different areas placed at varying horizontal levels are mutually connected by several steps.
Exterior
The basic form of the villa is a block. Two facades — that of the entrance and that adjacent to the staircase — surprise in the abruptness of their large areas of plain wall with relatively small windows. Both facades have at their feet shallow recesses with accesses — on one side the entrance to the villa proper, on the other to the garage. These recesses are situated below the line of communication, and thus have very little impact on appearance. The other two facades have the plain walls of a magnificently articulated cube. On the side close to Střešovicka ul. full parapets hide the terrace by the living room and the first floor balcony. The other facade is articulated by an oriel and the interesting element of an unpaired window, which crowns the building at the level of the roof terrace.
The blunt character of the facade is typical of Adolf Loos' buildings, The builder Kriegerbeck has preserved for us Loos' explanation of his conception of facades: "I do not play with the facade, I do not live there. Take a chair, sit in the rain in the middle of the street and look at the facade. If I do a facade in the street, I do a nice ground floor, sometimes cladding the first floor in marble. Above the first floor I leave it uncovered, I can't see that far...".
Loos made this credo solid for the first time in 1911 with the building of the Viennese Goldman & Salatsch department store, the facade of which is indeed clad with marble on the first floor and bare above. With Dr. Müller's villa too Loos shows his conviction that the house should not be established for passers by, but for its inhabitan
Garden
The garden was designed as the villa was built by three extraordinary landscape architects: Camillo Schneider (1876-1950), co-designer of the château park at Průhonice and the gardens of the Nostic Palace in Prague, Karl Förster (1874-1970), a landscape architect from Potsdam, and Hermann Matern. The original plans for the garden were found among the effects of Milada Müllerová in the Museum of Decorative Arts in Prague. During study of these plans, Dr. Božena Pacáková-Hošťálková found analogies between the approaches employed in the resolution of the living areas of the garden and the residential space within the house, which manifest themselves in particular in repeated colour schemes. Dr. Pacáková-Hošťálková states that "The green marble of the hall was replaced outside by the dark green yew, the brightness of the Caucasian, Persian and Afghan carpets by the flower beds. The iris and phlox flowers outside had the purple colour of the settees, the peonies the red of the double seat brocade, the asters the pink of the chairs, the succulent leaves of the orpines the grey-green of a second chair, and the colourful flowerbeds generally personified the cover of a third chair, with a floral motif on a light background...".
The Position of the Villa
The villa for Dr. Müller was built on a plot between the streets Střešovicka and Nad hradním vodojem. The pentagonal plot has a total area of 1,270 m2 (of which 555 m2 are built on and 715 m2 are garden), and runs down an 11m north-facing slope. This sloping terrain was a considerable disadvantage when it came to erecting a building. The highest part of the plot, adjacent to Nad hradním vodojemem and giving access to the villa, is at an altitude of 308.97m and is conspicuously higher than Prague Castle. The exceptionally beautiful views across the valley of the Vltava with Trója Château in the distance, the clear horizon and an interesting vista of St Vitus' Cathedral, however, outweigh the disadvantage of the slope.

